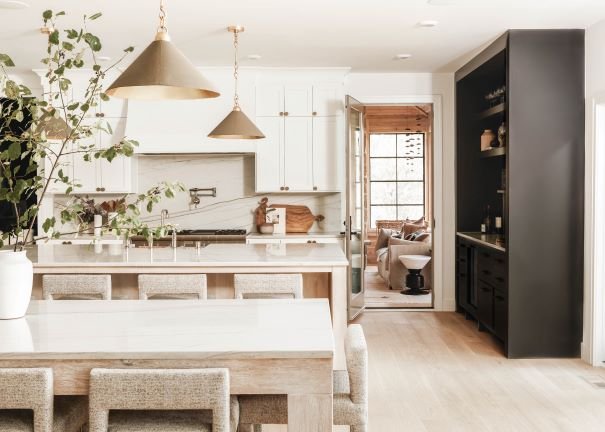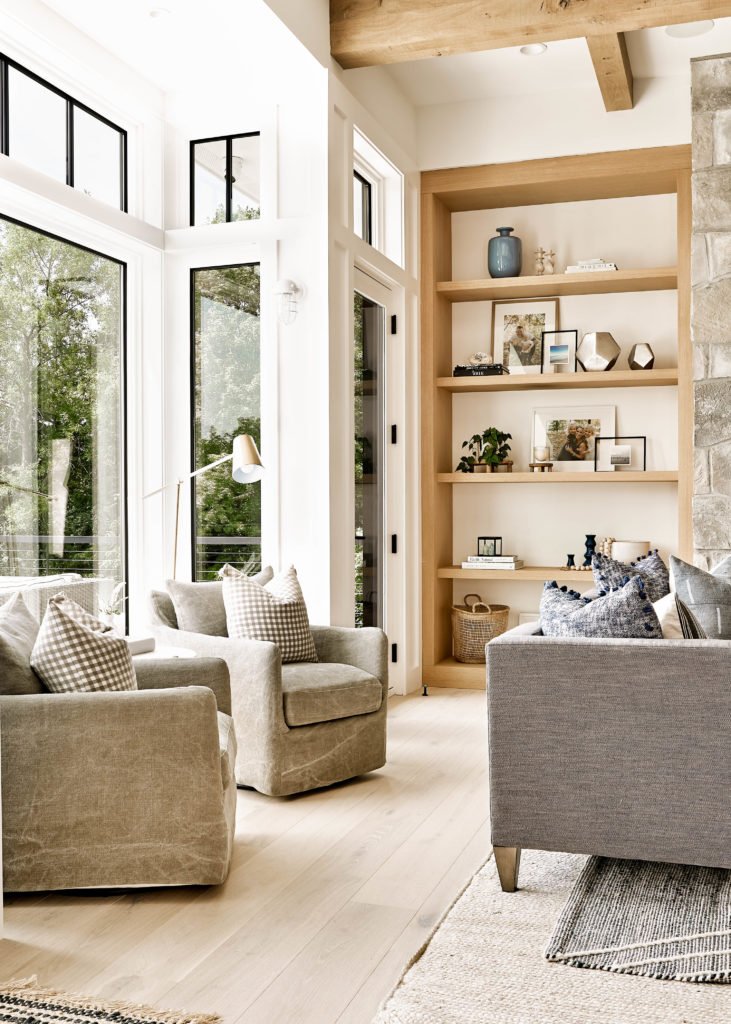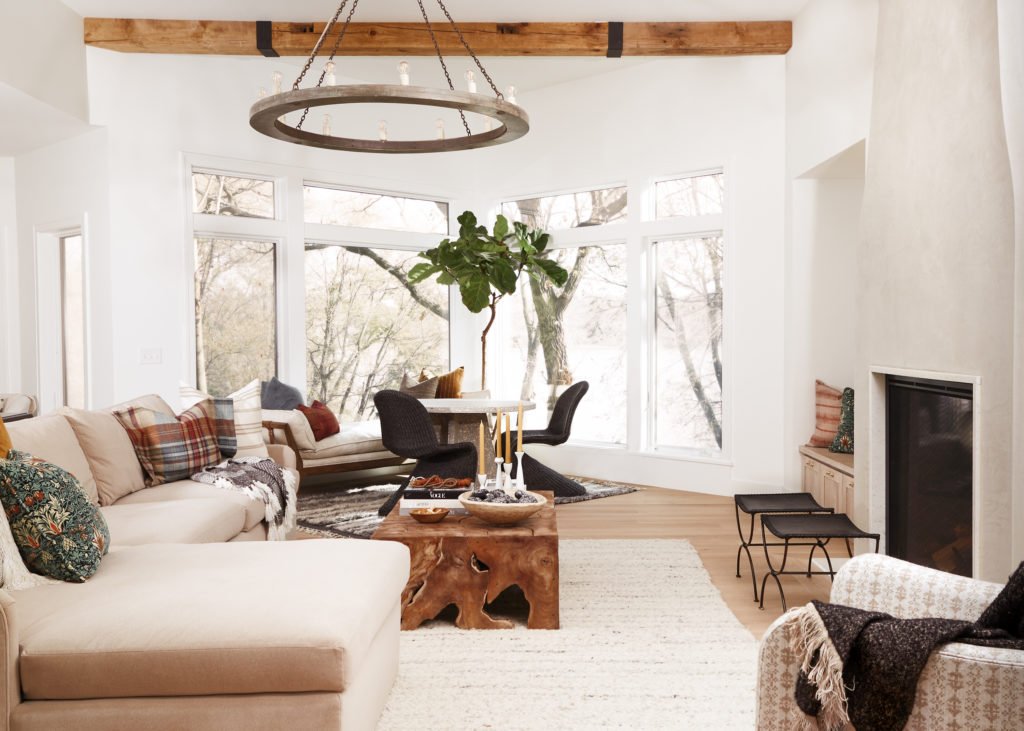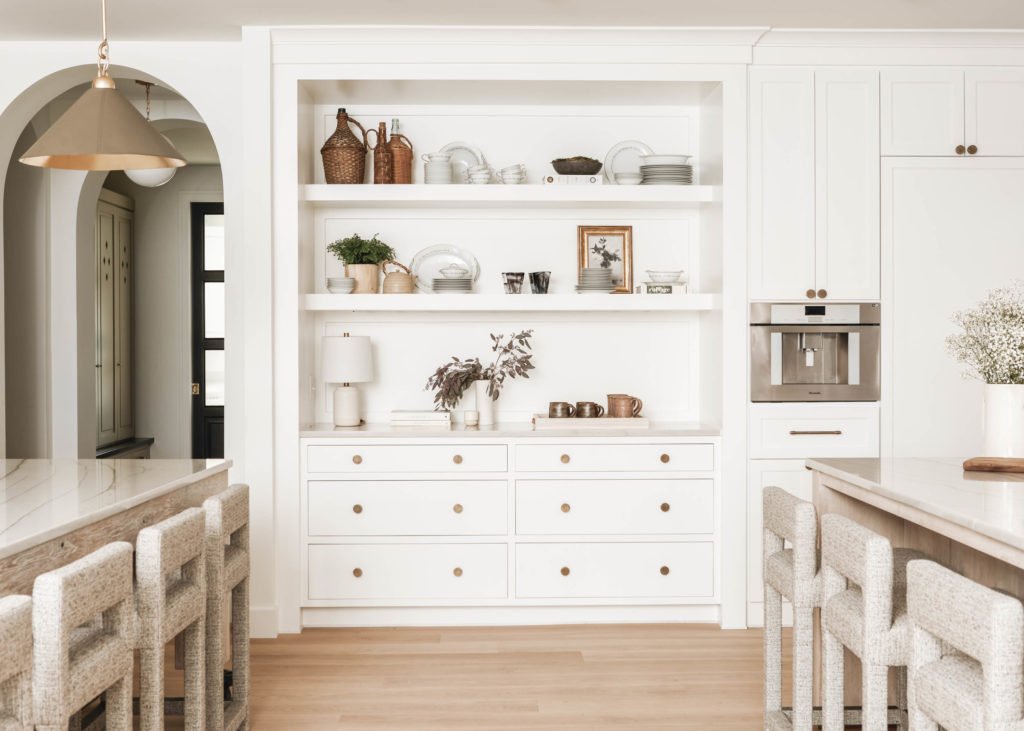Interior Design Experts Weigh In: Creating Spaces For Entertaining
BY AMANDA LORENZ AND JAMIE OTTE

At LAB, curating a meaningful experience is at the core of who we are. Whether it’s in our studio space or our personal lives, it’s safe to say the LAB team loves to entertain. We love giving our friends and family a space to relax, be themselves, and enjoy each other’s company. At the risk of being cliche, the people who spend time under our roof are what truly make a house a home.
Now that hosting friends and family can be on our calendar again, we wanted to learn more about how to create a space that allows for entertaining with ease. With dining room tables that have served as home offices and bathrooms that were our hair salons, it’s a foreign feeling to welcome people into our personal space.
We were lucky enough to sit down with Jamie Otte and Amanda Lorenz of Henri Interiors, who are St. Paul-based interior designers and experts in creating welcoming spaces. We wanted to know: how do they help clients design a home built to entertain?
When a client comes to Henri Interiors and wants to build a home conducive to hosting, what are some of the first things you like to talk about with them?
We’d start by asking a few questions. Right away, we want to know where they naturally gravitate when they are entertaining guests in their homes. This says a lot about the kind of people they are in regards to their entertaining style. So, where do you gather?
We also want to learn more about the size of gatherings they have. Are we designing for a group of ten, or large parties?

Once you know what kind of entertainer they are, what do you recommend?
Our team is very big on creating various gathering spaces within individual rooms. For example, a kitchen space could have a pair of casual club chairs sitting in front of a window for a more relaxed conversation spot. If you do tend to entertain in the kitchen a lot, we have also been implementing double islands with the second one typically being movable on casters for even more flexibility.
Or you could have a chaise lounger and petite bistro table in a living room so you can have people both relaxing and having conversations on the sofa while also enjoying games around the table while in the same space.
Another nice way to make your life easier as a host is ditching the idea of having a bar solely in your lower level, and instead implementing them into your kitchen or great room design during the build process.

What is one of your favorite trends or tricks for designing an entertainment area?
Recently, we've also been designing using an overscaled side table (typically at least 30" tall and 24-30" in diameter) with ottomans tucked underneath. As designers, we are also mindful of the materials we use in the design process, specifically if our clients like to entertain. We like to use fabrics that are entertainment-friendly and treat the rugs because we all have that one friend that is going to spill their red wine!

How true that is--the sign of a good time!
Since 2019, Henri Interiors has worked with clients on an intuitive, personable level to help anticipate their design needs to create dream homes meant for whatever kind of work and home life they love. To learn more about Henri Interiors and our recent rebranding project with them, click here. Be sure to follow them on Instagram, too!

